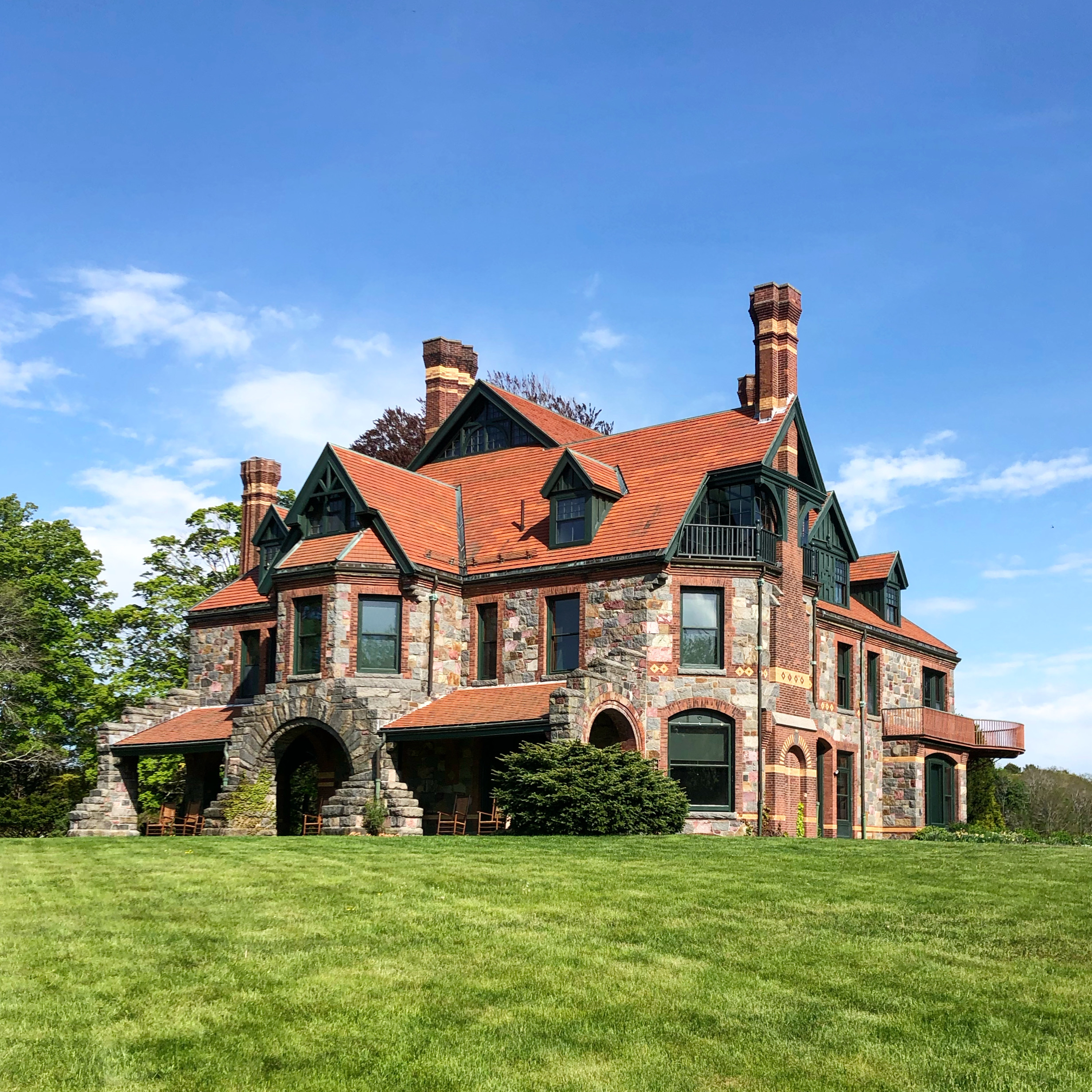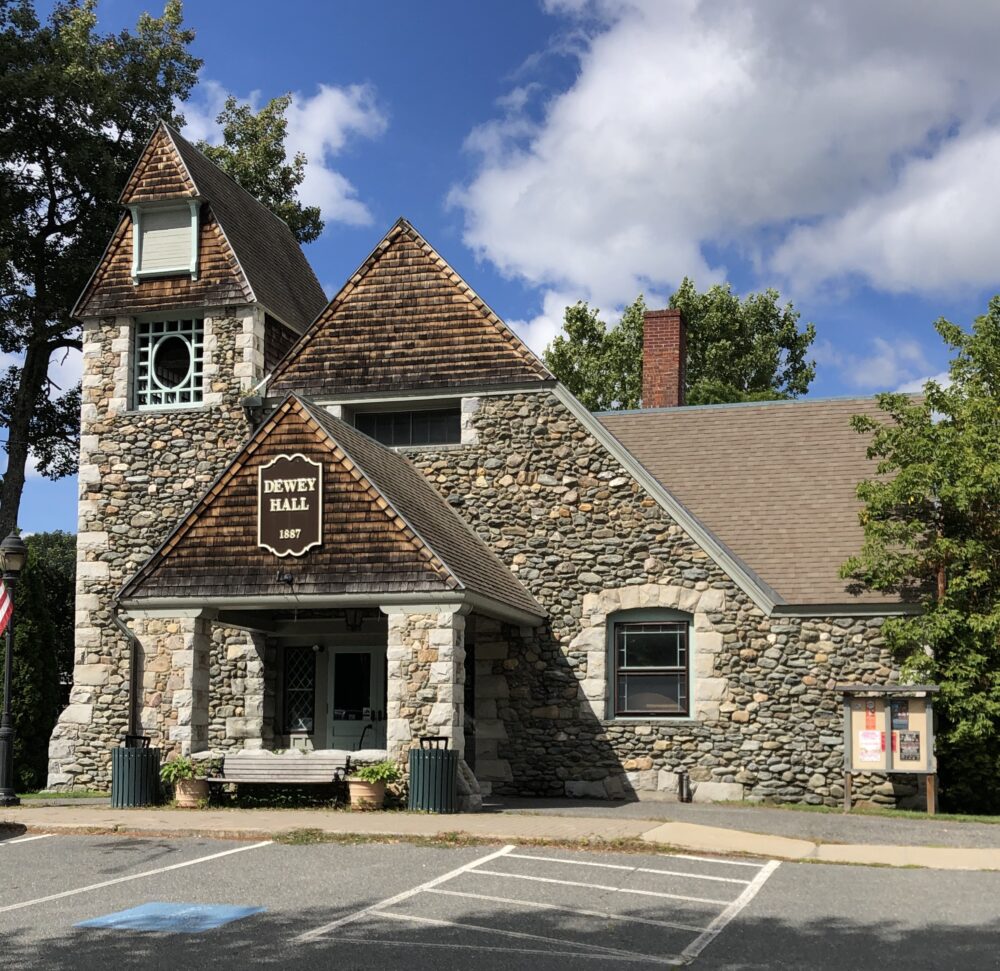There are many ways to see an Emerson building for yourself. Though the majority of Emerson’s buildings remain in private hands, there are many ways to experience one of W. Ralph Emerson’s buildings for yourself.
Perhaps the easiest way is to visit the Eustis Estate in Milton, Massachusetts, now owned by Historic New England. Constructed between 1877 and 1879, the house – originally called Stonehouse – was built for William E.C. Eustis and his wife Edith Hemenway Eustis soon after their wedding. Will and Edith Eustis likely knew Emerson before he was hired to design their new Canton Avenue residence. Emerson worked closely with Mary Hemenway, Edith’s mother, in her efforts to save the Old South Meeting House in Boston and in at the time he was hired to design the Eustis house, Emerson was at work finishing alterations and additions to Old Farm, Mrs. Hemenway’s house, next door.
The Eustises appear to have worked closely with their architect refining the design. In addition to drawn plans, Emerson created an architectural model of the proposed house, and Eustis had photographer A.H. Folsom create composite views by overlaying a photograph of the model on a photograph of the Milton site.
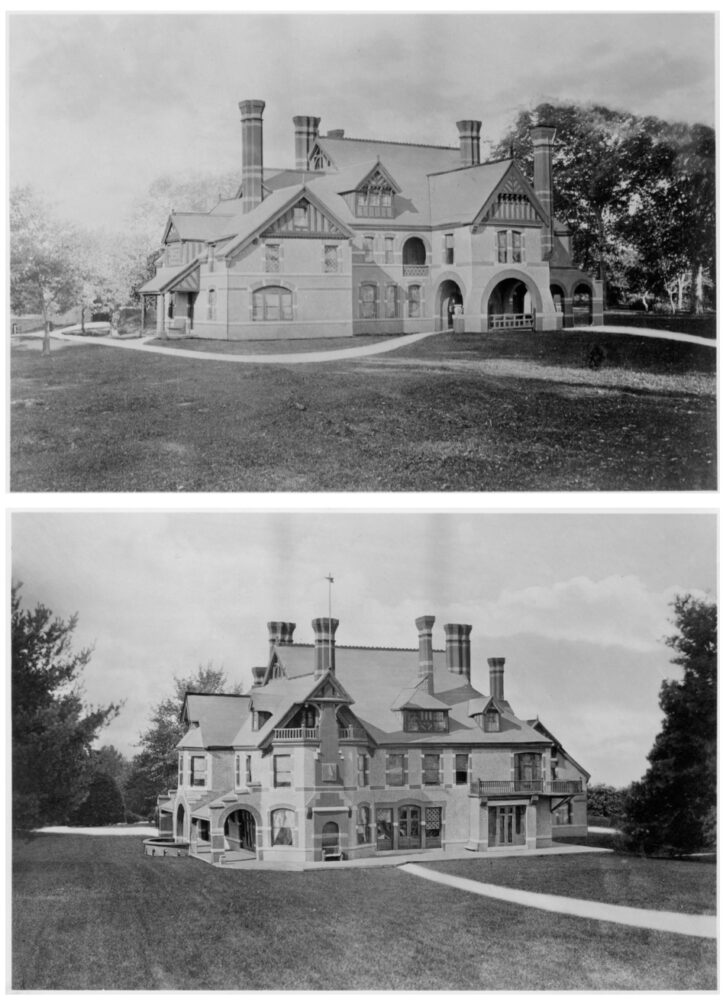
A.H. Folsom, photographer. Private collection
By studying the model, the Eustises could envision how their house would look upon completion, and this allowed them to reconsider design features. Decorative elements, doors, and windows were altered at some point after the model was built, and a balcony overlooking the entrance were removed.
Built by J.H. Burt & Co. of Mattapan, the house was, one newspaper article claimed, “one of the finest mansions in New England, certainly the most thoroughly built and expensive in Milton.” Surviving documents show that many people came to see the house as it was being built. For those unable to visit Stonehouse in person, newspapers in Boston published extensive descriptions. These articles described the views over the Blue Hills and Neponset Valley, materials and construction methods, the interior finishes, and more. Technological advances, like the lighting and heating systems, and especially modern components like the plate-glass window overlooking the entrance, received particular attention. These articles also acknowledged the many individuals involved in the creation of the estate and construction of the house. Beyond the architect and primary contractor, newspapers listed stone quarries, roofers, iron work companies, plumbers, stained glass makers, and more.
Today the Eustis Estate is open to the public and the web app (here) is available even for those unable to visit in person. But Historic New England has other Emerson-related artifacts as well. Historic New England’s founder, William Sumner Appleton, purchased more than 1,000 photographs by the Soule Photographic Art Company, and this collection included several views of Emerson buildings, like the Touzalin House in Milton which was destroyed decades ago (below).
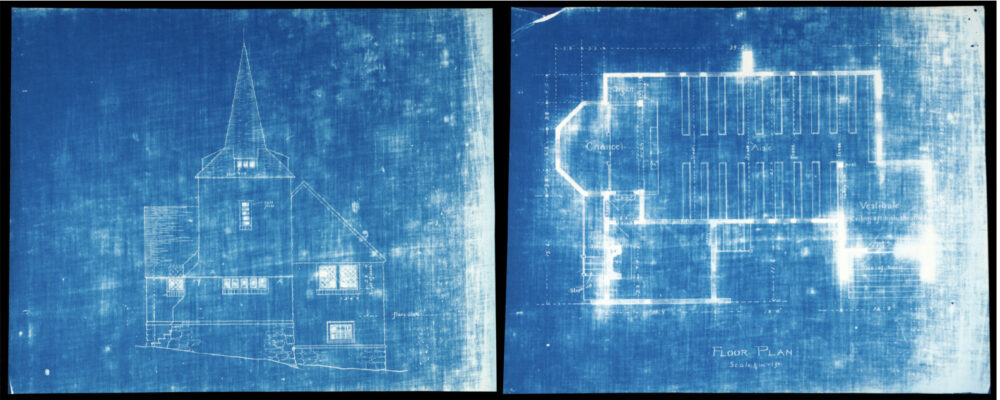
Courtesy of Historic New England
In 1939 Appleton located a set of architectural drawings for St. Mary’s Church in Barnstable, designed by W. Ralph Emerson and completed in 1890. Though the building was not yet fifty years old, Appleton recognized Emerson’s role in New England’s built environment and made a copy of these drawings. Today they may be enjoyed by visiting Historic New England’s Library and Archives.
Donations in subsequent decades have increased Historic New England’s holdings relating to W. Ralph Emerson. In addition to architectural drawings and photographs, the collection now includes postcards depicting Emerson buildings, a pencil rendering, and an Emerson pastel.
Beyond the Eustis Estate, it is possible to visit several Emerson churches including St. Jude’s Episcopal Church in Seal Harbor, Maine (1887-1888), St. Margaret’s Catholic Church in Beverly Farms, Massachusetts (1887), St. Mark’s Episcopal Church in Wilmington, North Carolina (1875), and the Unitarian Church in Marlborough, Massachusetts (1891), among others.

Photograph by David W. Granston III
Emerson libraries like the Hubbard Memorial Library in Ludlow, Massachusetts (1888) and the Bridge Memorial Library in Walpole, New Hampshire (1891) can also be visited. Some buildings are open for special events, like Dewey Memorial Hall in Sheffield, Massachusetts (1887) and the Old Jackson Public Library in Jackson, New Hampshire (1900-1901). Bar Harbor’s Reading Room, once a private club, is now a hotel, and many of his commercial buildings remain part of everyday life in Boston.
Depending on the town, some of Emerson’s private residences can be enjoyed from the sidewalk or the side of the road. Sometimes these houses open for tours or private events, but many remain private dwellings. As such, it is always important to consider the privacy of the owners and occupants.

Photograph by David W. Granston III
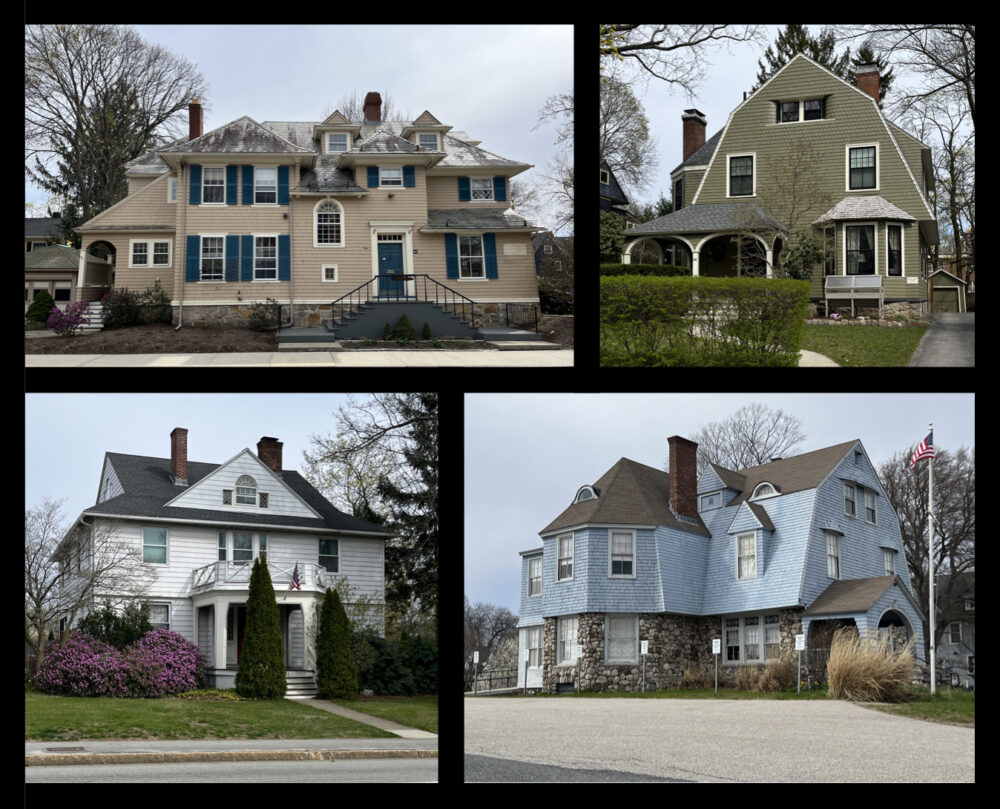
revised 10 November 2023

